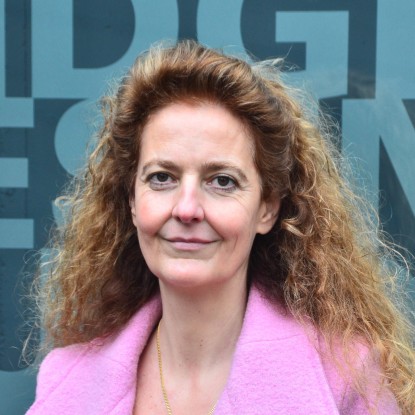All research activities in the field of circular building design are based on experimental, numerical, and analytical analyses with the aim of developing design and assessment concepts for reinforced concrete or masonry structures. The focus is primarily on the following topics:
- Design models for concrete structures
- Demountable structures: new structural concepts, detachable connections, composite structures
- Sustainable masonry blocks: research masonry blocks based on renewable materials, demountable dry-stacked masonry
- New reinforcement concepts
In the field of circular design, the institute has a large experience, as design concepts on the following topics have already been developed in collaboration with industrial partners:
- Design concept describing the load-bearing capacity of flat slabs based on fibre reinforced concrete without any additional reinforcement
- Design concept describing the load-bearing capacity of composite sheet profile slabs based on lightweight woodchip concrete
- Design concept describing the load-bearing capacity of lightweight masonry blocks
- Design concept describing the load bearing capacity of dry-stacked masonry blocks
- Design concept avoiding crack development in fair faced replacement screed based on hybrid fibre reinforced concrete
- Design concept for render comprising honeycomb and cementitious or clay or geopolymer material
In the context of holistic planning and design of buildings, the focus is on developing resource- and energy-efficient, adaptable building concepts for multi-story structures. The aim is to create solutions through the development of reusable, prefabricated, standardized, and modular elements or components that allow for non-destructive disassembly and reassembly. This aims to respond to changing construction requirements, revitalization processes, or deconstruction projects, without limiting design flexibility.
The objective is not to design standardized buildings, but rather to create standardized, prefabricated, and simplified components that are reusable, less complex, and low-maintenance, with significantly reduced upkeep and repair requirements. The entire lifecycle of the building elements is taken into account to ensure a sustainable and future-proof construction approach.
As an example, the project ECON4SD (Eco-Construction for Sustainable Development) can be mentioned, in which prefabricated modular components were developed that allow for non-destructive disassembly and reassembly. The goal was to prepare buildings for future deconstruction during the planning phase, focusing on flexibility, adaptability, and detachable connections. The interdisciplinary project encompassed architecture, civil engineering, computational modeling, energy consumption, and BIM, and was led by Prof. Waldmann. She was also responsible for subprojects related to the development of a demountable timber-concrete slab construction and a concept for a materials and component bank.
Based on the same core idea, the further research area of dry stacked masonry has been developed, an innovative masonry construction method in which concrete blocks are stacked using interlocking mechanisms without the need for mortar. In addition to the development of optimal stone and interlocking geometries, the focus of the scientific research is on analyzing the contact properties of the joints in this dry-stacked system. The concept offers the advantage of significantly reducing the construction time for walls due to the simple handling during assembly, as no curing time for mortar layers needs to be considered. However, the greatest benefit becomes evident during the deconstruction of the wall, which promotes the sustainability of the construction project. The individual masonry blocks can be easily removed by pulling them out, resulting in a short deconstruction time and allowing the undamaged blocks to be reused without difficulty.












